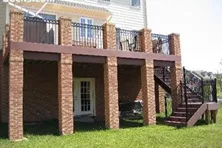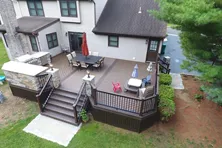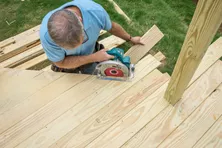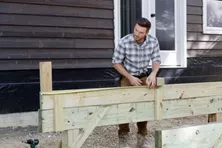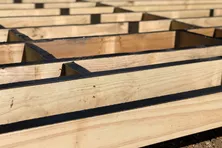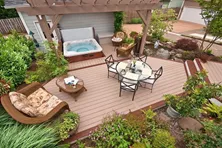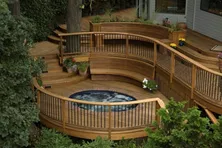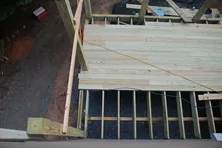How to Attach Deck Post Bases to Concrete Footers
The footings of your deck are exactly what they sound like – the feet of the deck. They’re the concrete foundations that support your deck. In order for posts to properly resist varying degrees of weight, posts must rest on and be anchored to concrete footings. It’s important to note that patios and pre-cast concrete piers do not qualify as proper footings for deck construction.
To anchor posts to concrete footings, you need to use a post base connector. Whether you’re using natural, decay-resistant or preservative-treated wood, it’s recommended that posts be elevated off the concrete by 1 inch to help prevent decay at the end of the post due to moisture.
How to Decorate Deck Support Columns
Browse some examples of decorative deck support posts for tall decks.
How to Install Wood Deck Support Posts
Installing wood deck posts on top of concrete footings will provide additional support for your deck. We recommend using 6x6 posts due to their strength. Learn how install them at Decks.com.
4 Tried and True Methods on How to Square a Deck Frame
Discover the secrets to perfectly squaring your deck frame. Our guide simplifies the process, ensuring your deck is flawlessly shaped and structurally sound.
Decking Patterns
Installing your decking at a 45-degree angle is a popular style for decks. This can be done to reduce decking seams or just for appearance.
Introduction to Decking
Spacing between deck boards provides several critical functions, such as drainage & drying. Learn how to space and stagger deck boards at Decks.com.
Dos & Don'ts for Homeowners to Consider When Building a Deck
Your dream deck can take whatever shape you like. The trick is making it fit your budget and site conditions. While the deck doesn’t have to be built as a rectangle, there could be good reasons for doing just that.
More Helpful Resources
Explore Articles by Topic
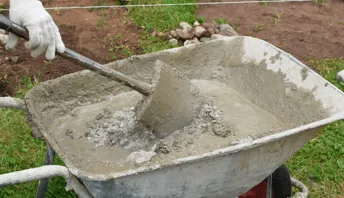
Footings
Information related to installing frost footings for decks
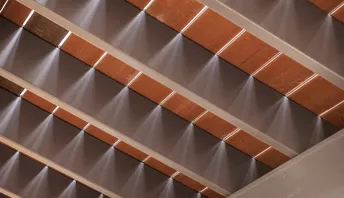
Framing
Learn structural framing methods
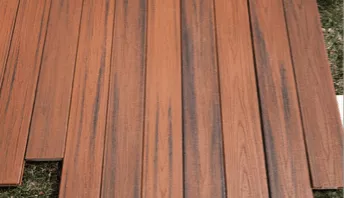
Decking
Learn about wood and composite decking materials
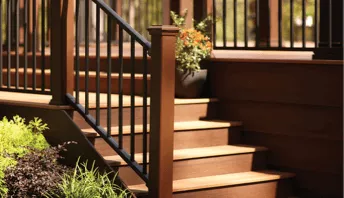
Stairs
An in-depth look at the complex issue of how to build stairs
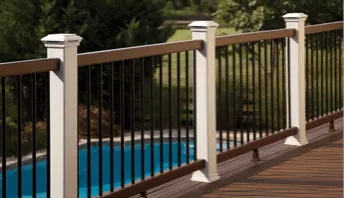
Railings
How to install guardrails and handrails to meet IRC code

Features
An overview on water drainage, benches, planters and lights
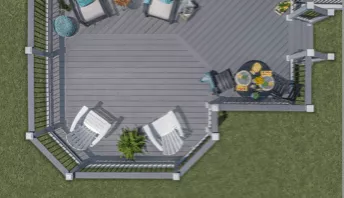
Design
The basics of deck design
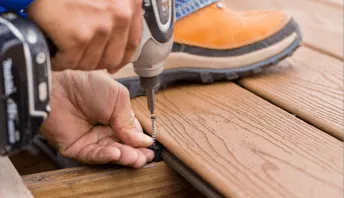
Planning
Learn about permits and working with contractors
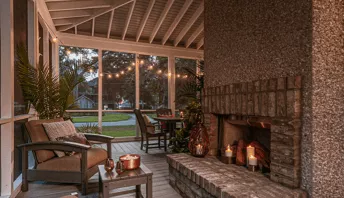
Porches & Patios
Build a covered deck to enjoy all seasons
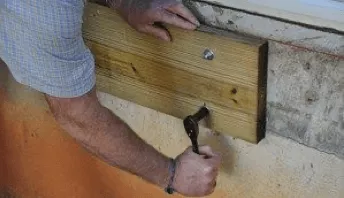
Ledger
Proper attachment techniques
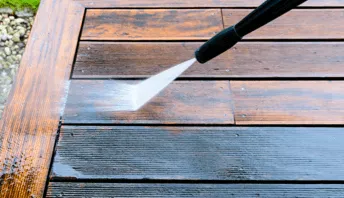
Care
Maintain your deck to maintain your investment

Materials
An overview on water drainage, benches, planters and lights
Why is Joist Protection so Important for Your Deck?
If you’ve ever seen a piece of wood left out in the weather for any period of time, you know what happens: decay. Whether through wet rot, insect damage, or mildew, the fibers begin to break down.
How to Build a Ground Level Deck
Adding a ground level or floating deck to your home may be the perfect addition to your outdoor space. Learn how to build a ground level deck at Decks.com.
Building a Round or Curved Deck
Learn how to build a curved deck using standard wood-framing materials. Composite decking material is more flexible for curved decks than wood.
Building an Outdoor Space with James DeSantis
Composite decking can not be placed directly on concrete. But a substructure can solve for this. Explore this deck project with James DeSantis
Decking Patterns
Installing your decking at a 45-degree angle is a popular style for decks. This can be done to reduce decking seams or just for appearance.
Explore Articles by Topic

Footings
Information related to installing frost footings for decks

Framing
Learn structural framing methods

Decking
Learn about wood and composite decking materials

Stairs
An in-depth look at the complex issue of how to build stairs

Railings
How to install guardrails and handrails to meet IRC code

Features
An overview on water drainage, benches, planters and lights

Design
The basics of deck design

Planning
Learn about permits and working with contractors

Porches & Patios
Build a covered deck to enjoy all seasons

Ledger
Proper attachment techniques

Care
Maintain your deck to maintain your investment

Materials
An overview on water drainage, benches, planters and lights







